Mount Olympus
Listing Photos
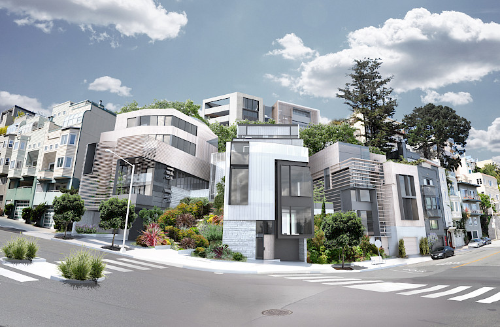
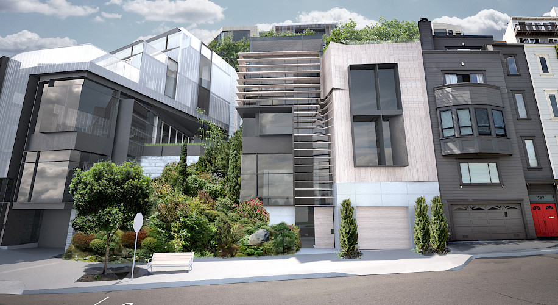
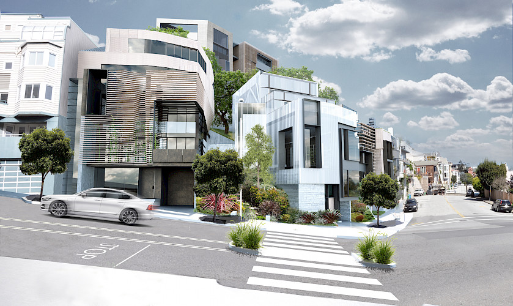
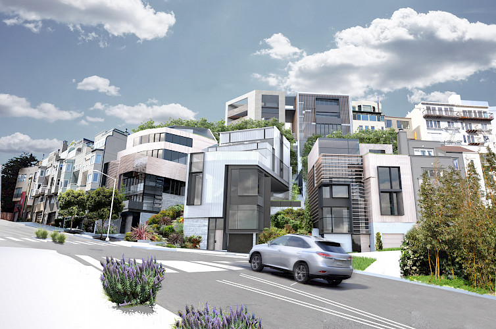
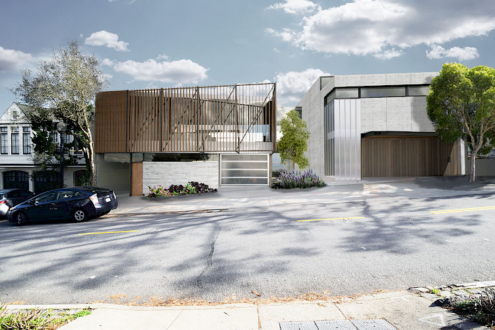
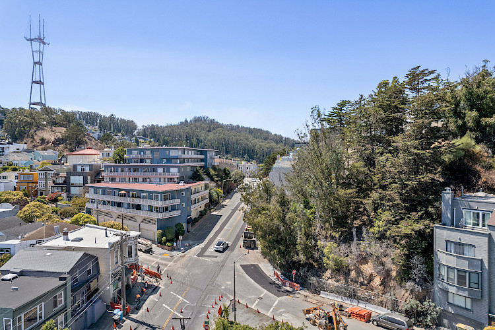
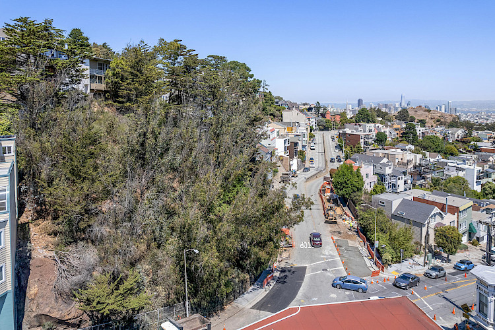
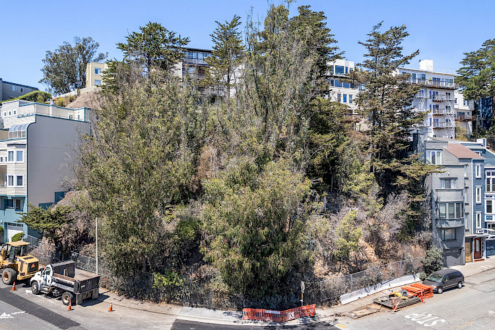
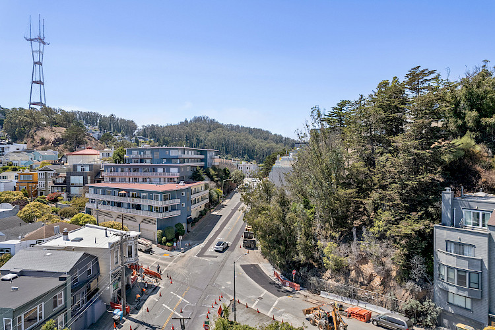
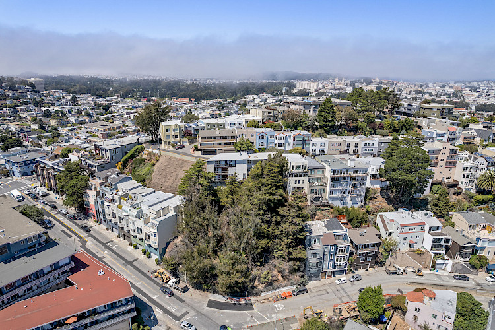
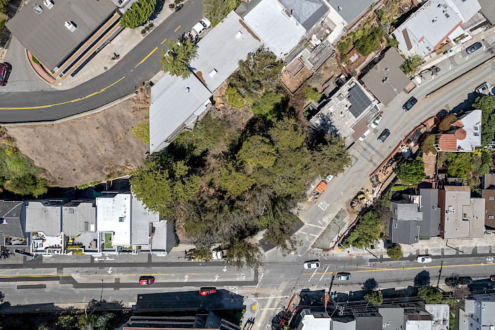
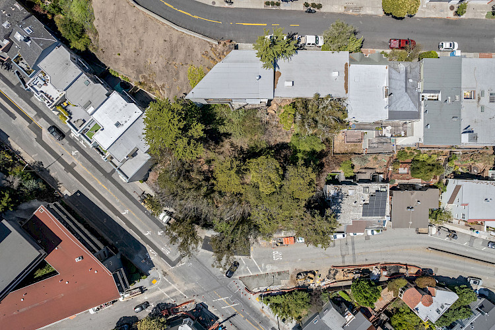
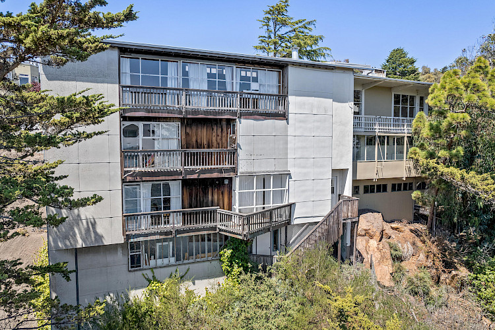
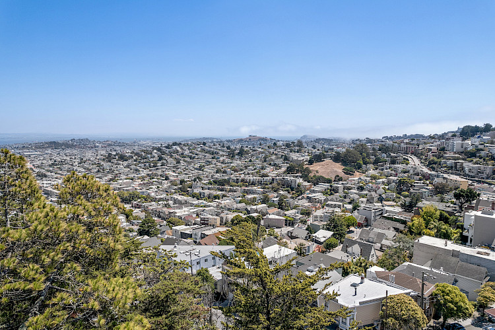
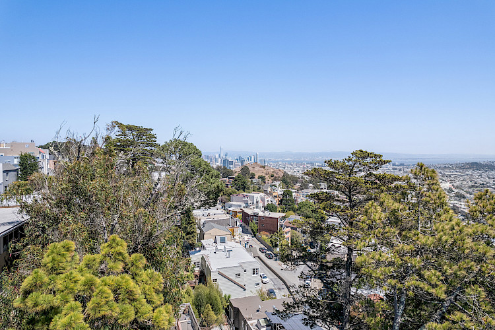
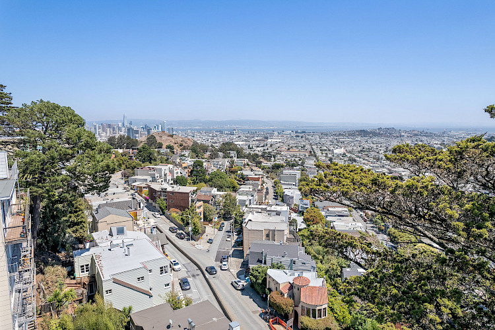
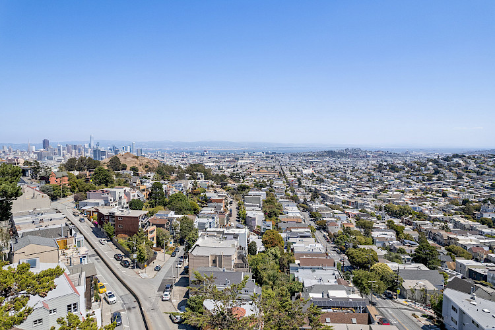
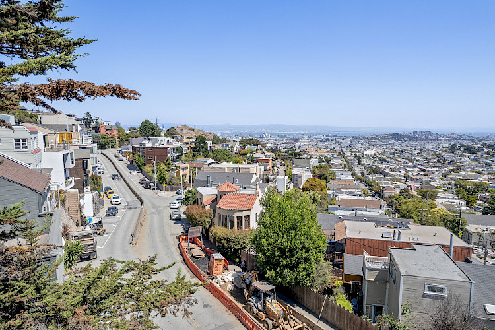
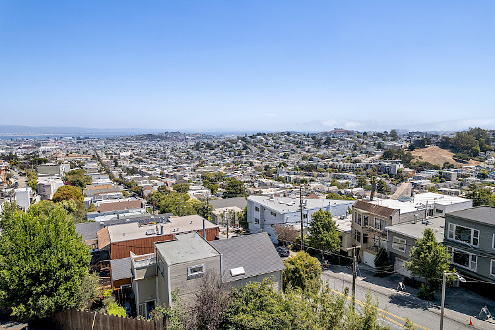
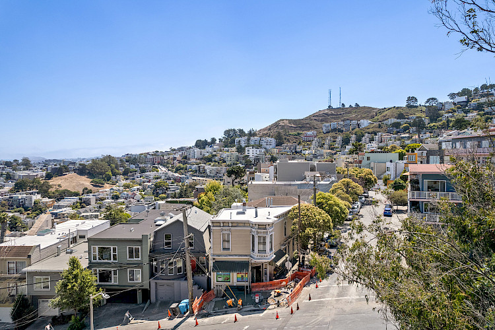
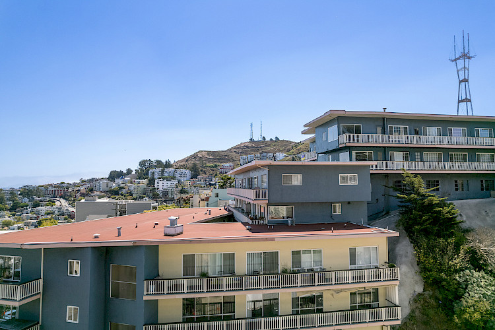
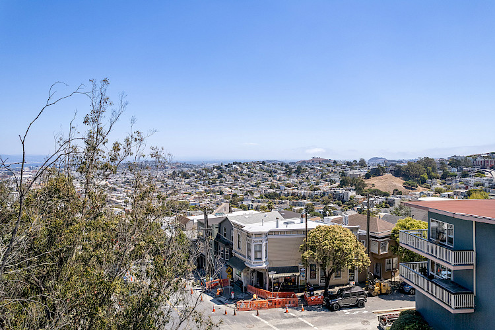
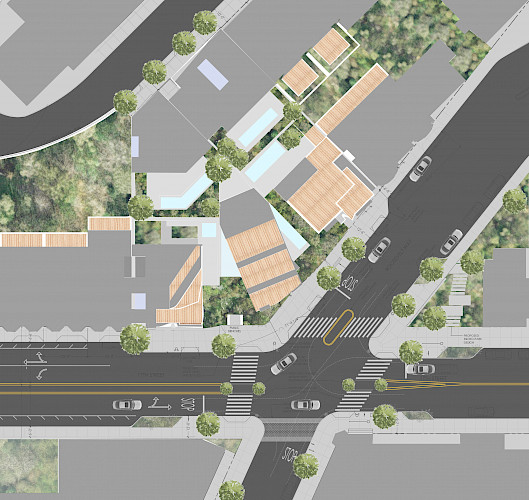
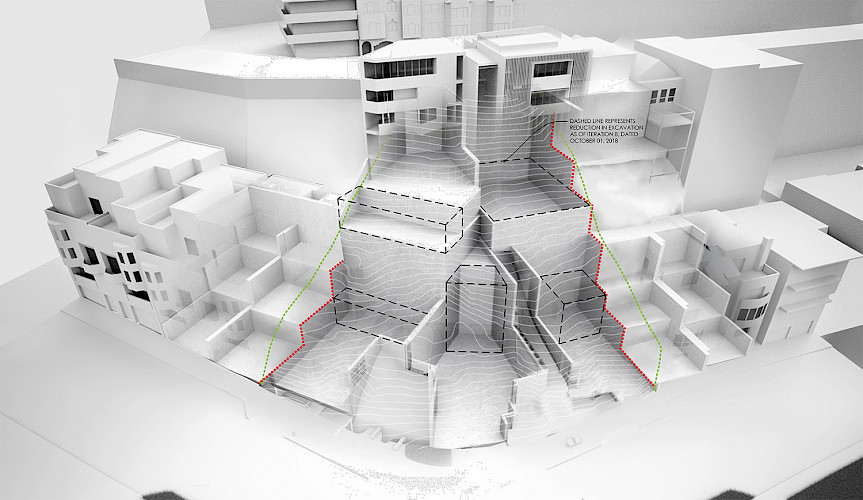
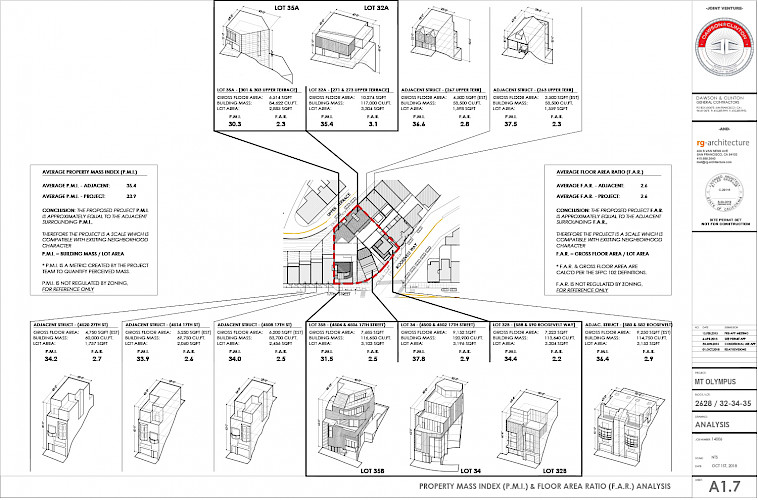
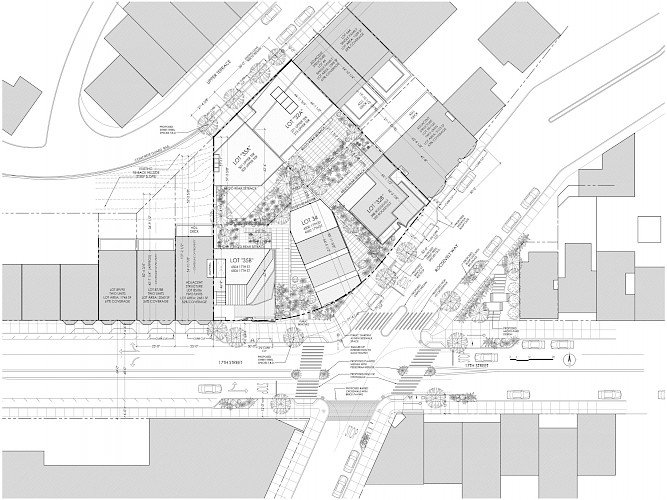


























Listing Details
Corona Heights Development Opportunity
Multifamily
- Address
- 5 Lots | 17th Street, Roosevelt, and Upper Terrace
- Neighborhood
- The Castro
- Listing Status
- Active
- List Price
- $2,595,000
Listing provided courtesy of:
- Agent
- Danny Fernandez Acebo and Kira Mead
- Firm
- Corcoran Icon Properties
Please contact us for a full offering memorandum on this opportunity.
The Mt Olympus Project started with the idea of creating New and Innovative Architecture built into the existing wooded hillside. Three buildings will line the curve at the intersection of 17th St and Roosevelt Way. Open space is maintained between each building, striking a balance between Architecture and landscape, and preserving the feel of the existing hillside. The homes on Upper Terrace maintain the horizontal 'mid-century modern' design language with a more open and inviting facade, adding a new view corridor between the buildings for visual relief.
Dubbed the Mt Olympus Project by the design team at Dawson & Clinton, the project proposes to build 10 residential units between Upper Terrace and the NW intersection of 17th St and Roosevelt Way. Currently, the property is divided into three contiguous double wide through-lots between Upper Terrace and 17th St & Roosevelt Way
KEY DETAILS:
• Proposed development of 10 residential units
• Net increase to the housing supply of 7 residential units
• Currently 3 adjacent double-wide, through lots in the heart of the city
• Proposed subdivision of two of the lots, creating a total of 5 individual lots
• Two-unit buildings are proposed for each of the 5 lots
• 3 of the two-unit buildings at vacant parcels along 17th Street and Roosevelt Way
• 1 new two-unit building to replace existing single family home at 271 Upper Terrace
• The homes range from 1555 SQFT to 4043 SQFT with an average size of 2897 SQFT
• All proposed homes match existing bulk, height and scale of surrounding buildings
• 10 is the maximum number of units allowed on 5 lots by RH-2 zoning
• 50% Open Space provided in rear yards and between buildings
• Design Respects the Height Setbacks and Facades of surrounding neighborhood
• No variances or exceptions are requested for the project
Property Disclaimer
Property Information © 2022 San Francisco Association of REALTORS®. Information provided is for personal, non-commercial use by a viewer with a bona fide interest in the purchase or sale of real estate of the type being offered via this website or other electronic means. The viewer is prohibited from copying, redistributing or retransmitting any of the data or information provided. Listing information is deemed reliable but not guaranteed and all data subject to errors, omissions, or revisions and is not warranted. The viewer acknowledges ownership and validity of its copyright. Listings on this page identified as belonging to another listing firm are based upon data obtained from the SFAR MLS, which data is copyrighted by the San Francisco Association of REALTORS®, but is not warranted. Equal Opportunity Housing. All rights reserved.

