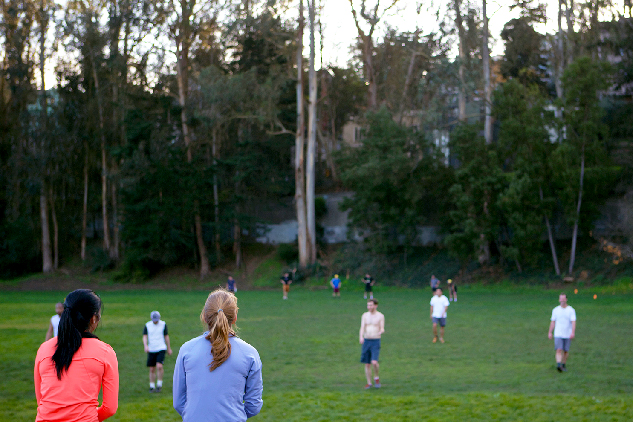147 Laidley Street
Listing Details
House
- Address
- 147 Laidley Street
- Neighborhood
- Glen Park
- Bedrooms
- 4
- Bathrooms
- 3
- Parking
- 1
- Square Feet
- 3256
Listing provided courtesy of:
- Agent
- Daniel Fernandez & Kira Mead
- Firm
- Zephyr Real Estate
3D tour at LaidleyView.com
Recognized nationally by the AIA and building industry for its achievement in innovative and sustainable design and featured in the AIA tour, this urban residence is the creation of Zack de Vito Architecture: a masterpiece that synthesizes ecologically informed design and construction with a pure modern sensibility.
A framed vista to the Bay Bridge is captured at the inviting street level entry. Inside, a translucent acrylic stairway visually integrates all three floors of living space while panoramic city and bay views enhance every room. The main living level encompasses the top floor where the open volumes and view deck emphasize the panorama of the city while creating multifunctional family-friendly living spaces. High ceilings and a full-length glass wall allow the exterior view to fully integrate with the interior. Sliding wall panels provide for flexible use of the space creating a private workspace or guest suite as needed. The second level features a generous master suite and deck also retaining the same panoramic views of the city. The ground floor accommodates a spacious family/media room that connects to a large level garden along with two additional bedrooms.
Using a consistent palette of materials and detailing, the home is an impressive achievement of contemporary craft. Visible structural steel and fine wood cabinetry are used throughout, graphically defining or dividing spaces. Materials, details and connections are visible expressions of the design as exemplified in the intricate staircase where water jet-cut steel stringers support translucent acrylic treads and risers. Innovative design and an extraordinary attention to detail create a remarkable achievement.
Enhanced by dramatic city and bay views from all levels and built with every attention given to detail. An oversized skylight above the translucent stairway allows natural light to integrate to all three levels. The top floor offers an open plan, tall ceilings with exposed steel beams, generous living spaces, chefs kitchen, and a flexible bedroom or office space. Stairs down lead to a grand master suite and two additional bedrooms with a large family room and garden access on the ground level. All levels have large view decks. This award-winning residence created by Zack de Vito Architecture was their personal residence.
Property Disclaimer
Property Information © 2022 San Francisco Association of REALTORS®. Information provided is for personal, non-commercial use by a viewer with a bona fide interest in the purchase or sale of real estate of the type being offered via this website or other electronic means. The viewer is prohibited from copying, redistributing or retransmitting any of the data or information provided. Listing information is deemed reliable but not guaranteed and all data subject to errors, omissions, or revisions and is not warranted. The viewer acknowledges ownership and validity of its copyright. Listings on this page identified as belonging to another listing firm are based upon data obtained from the SFAR MLS, which data is copyrighted by the San Francisco Association of REALTORS®, but is not warranted. Equal Opportunity Housing. All rights reserved.

